The Range Apartments - Apartment Living in Fort Worth, TX
About
Welcome to The Range Apartments
2925 W Normandale St. Fort Worth, TX 76116-2782P: 817-904-5293 TTY: 711
Office Hours
Monday through Friday: 8:30 AM to 5:30 PM. Saturday: 10:00 AM to 5:00 PM. Sunday: Closed.
Welcome home to The Range Apartments, this newly remodeled community offers townhomes, one-, two- and 3-bedroom apartments, with designer features, open floorplans, fireplaces, patios or balconies, washer, and dryer. Our residents enjoy the resort style pool, entertaining outdoors at the new BBQ dining area, playing cornhole, or at the playground, or just relaxing by the fire. We also have a convenient on-site laundry facility when you need to tackle multiple loads at once. Our pets love taking a stroll around the property or making new friends at the dog park. When you are home on The Range, you are centrally located in Fort Worth, the heart of Texas, with an array of shopping, dining, and entertainment choices, close by with easy access to Downtown and all major highways. We pride ourselves on giving excellent customer service because our residents are our neighbors, call for your tour today, these beautiful apartment homes do not last long.
🏡 Click here to see our current specials!Specials
$1000 off on all 1 bedroom apartment homes! Contact the office now!
Valid 2024-12-09 to 2025-05-31
Come check out our beautifully upgraded apartment homes. They won't last long! *Exclusions Apply*
Floor Plans
1 Bedroom Floor Plan
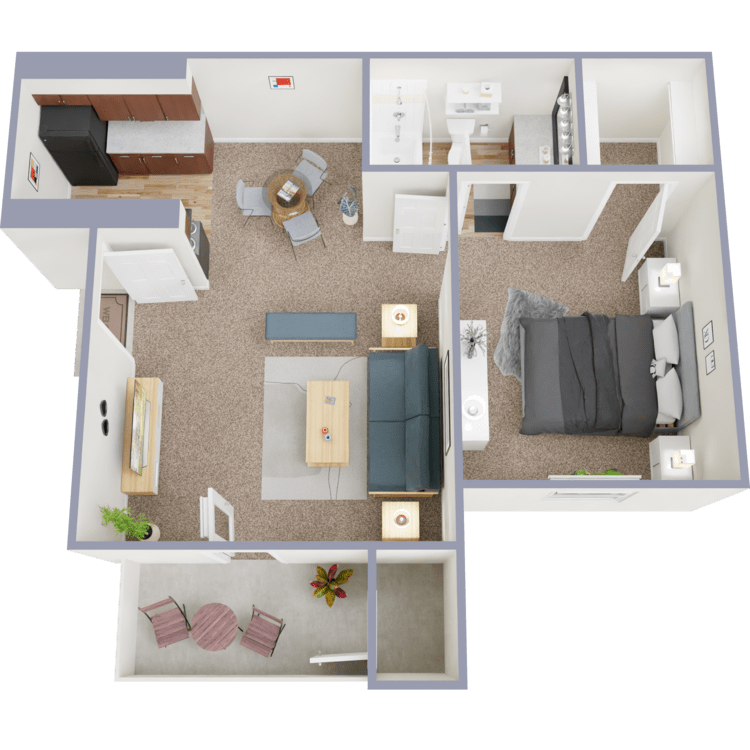
A1 Cactus
Details
- Beds: 1 Bedroom
- Baths: 1
- Square Feet: 524
- Rent: $825-$860
- Deposit: Call for details.
Floor Plan Amenities
- Newly Remodeled
- Fireplaces *
- Designer Finishes
- Washer/Dryer Hook Up *
- Air Conditioning
- Balconies or Patios
- Value Priced
- Pet Friendly
* In Select Apartment Homes
Floor Plan Photos
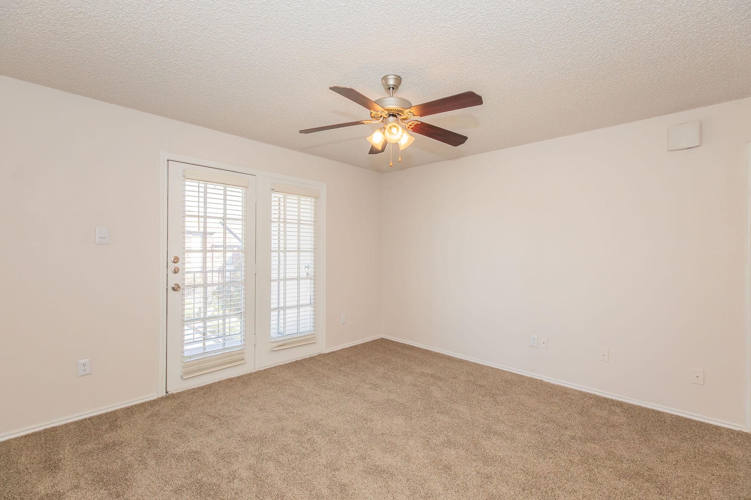
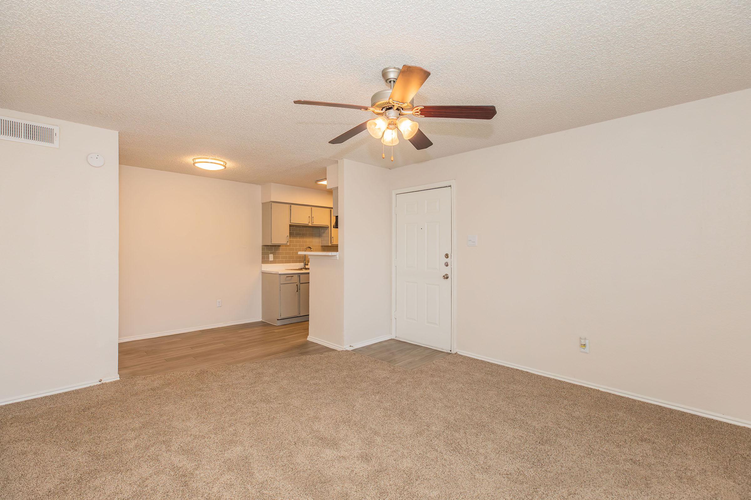
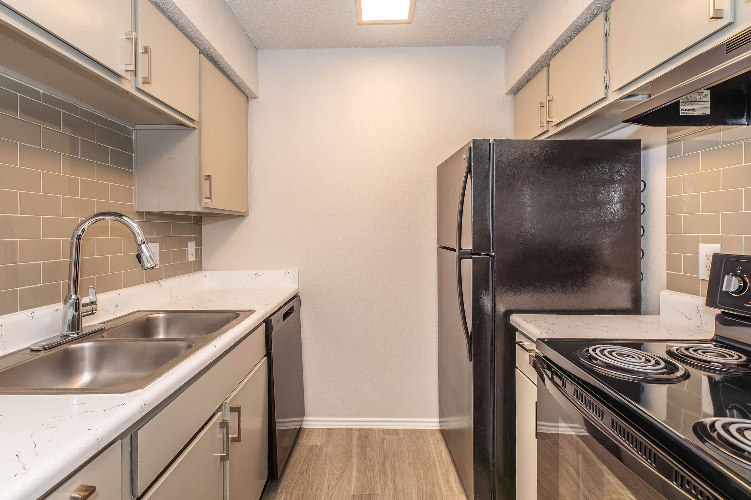
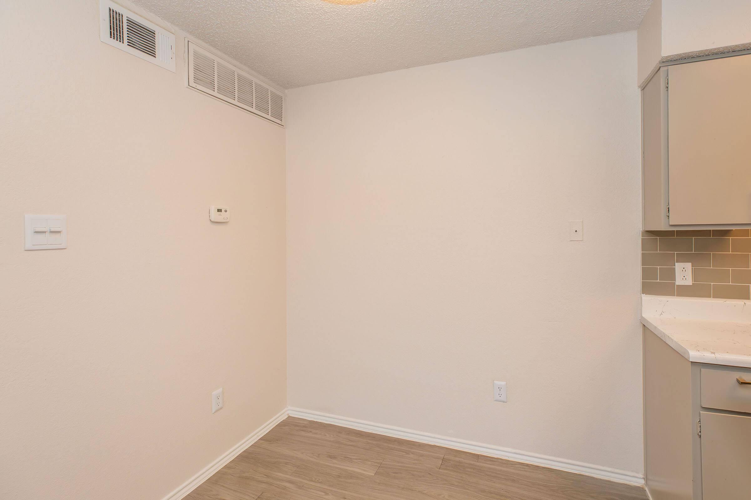
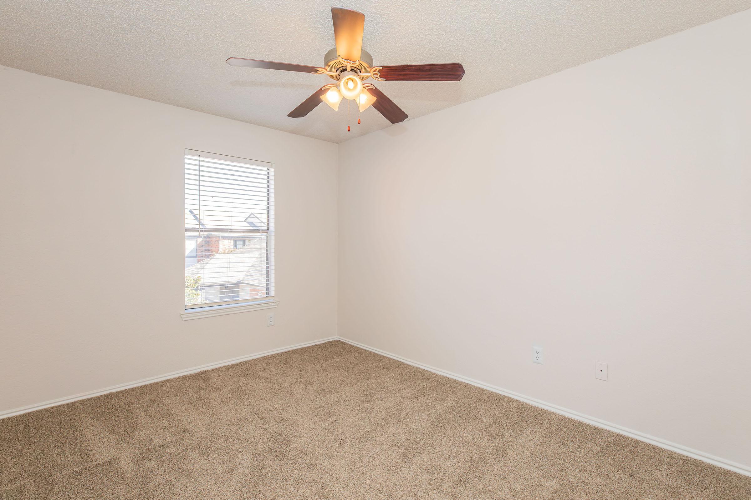
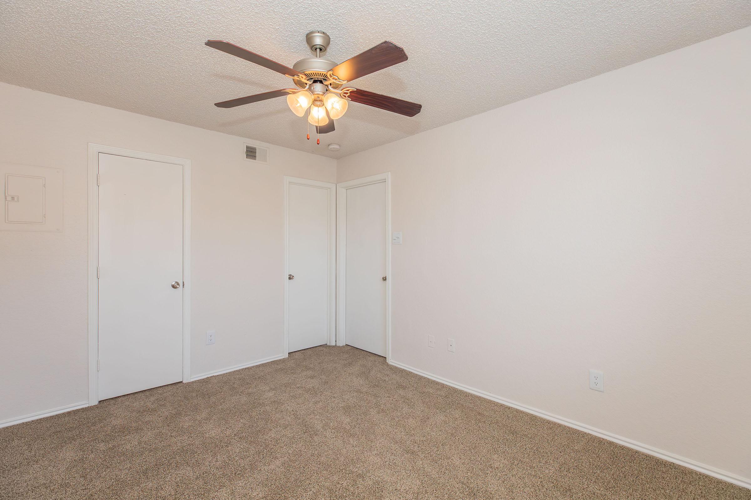
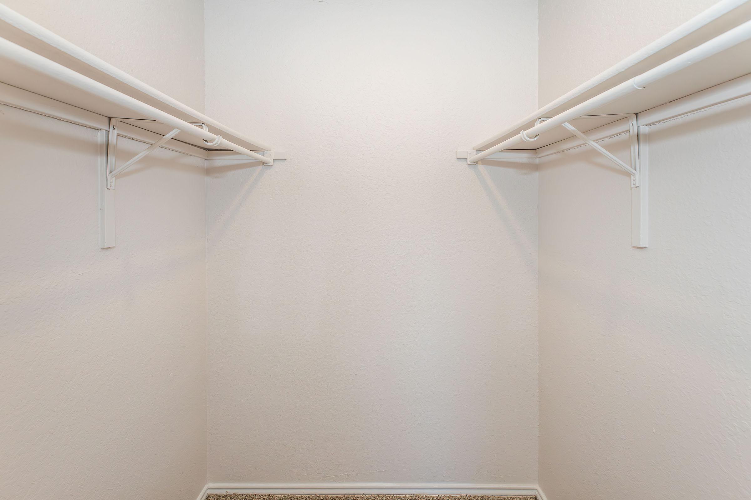
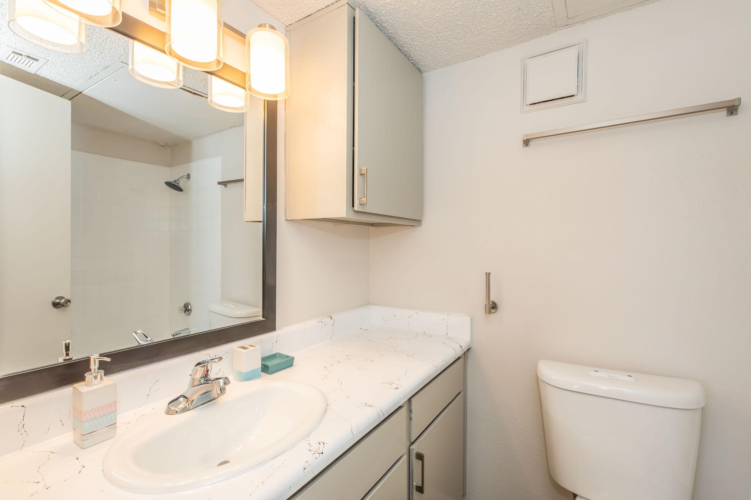
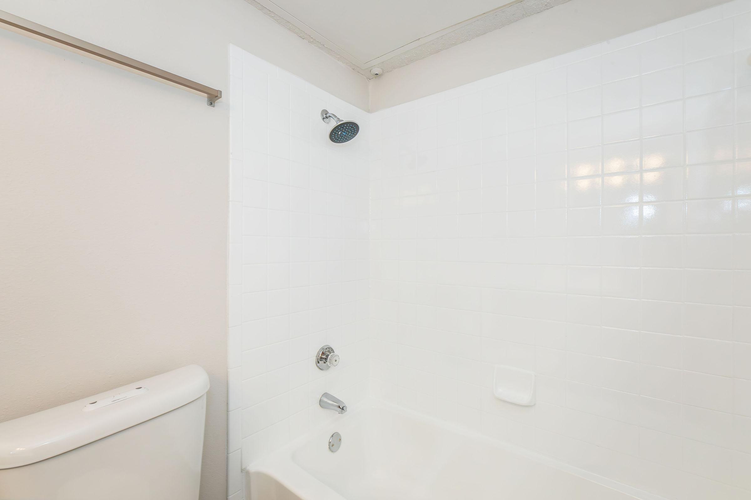
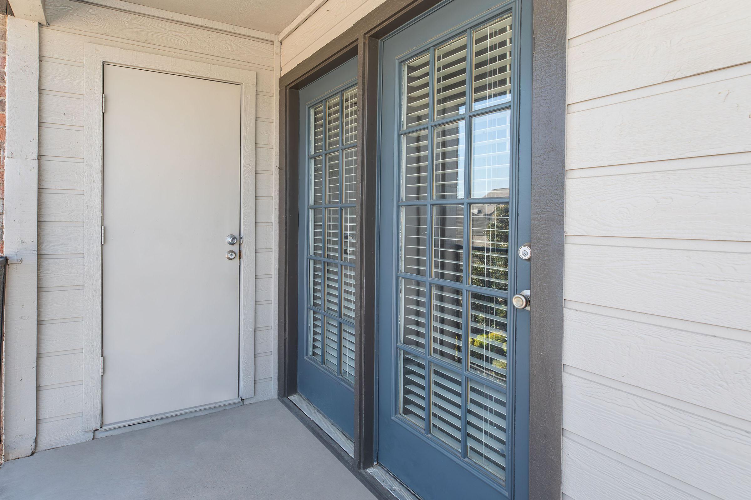
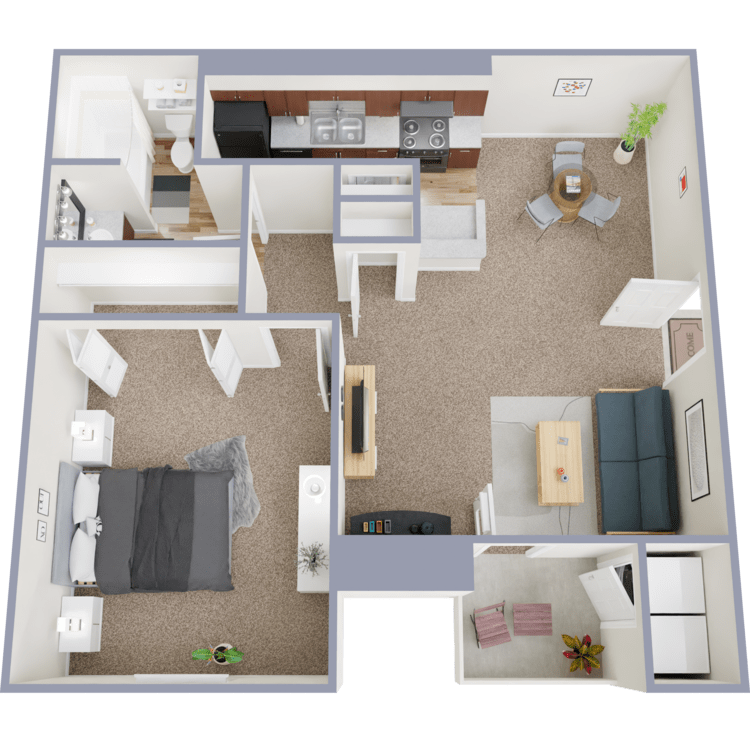
A2 Succulent
Details
- Beds: 1 Bedroom
- Baths: 1
- Square Feet: 622
- Rent: $965-$970
- Deposit: Call for details.
Floor Plan Amenities
- Newly Remodeled
- Fireplaces *
- Open Floorplans
- Designer Finishes
- Washer/Dryer Hook Up *
- Air Conditioning
- Balconies or Patios
- Value Priced
- Pet Friendly
* In Select Apartment Homes
Floor Plan Photos
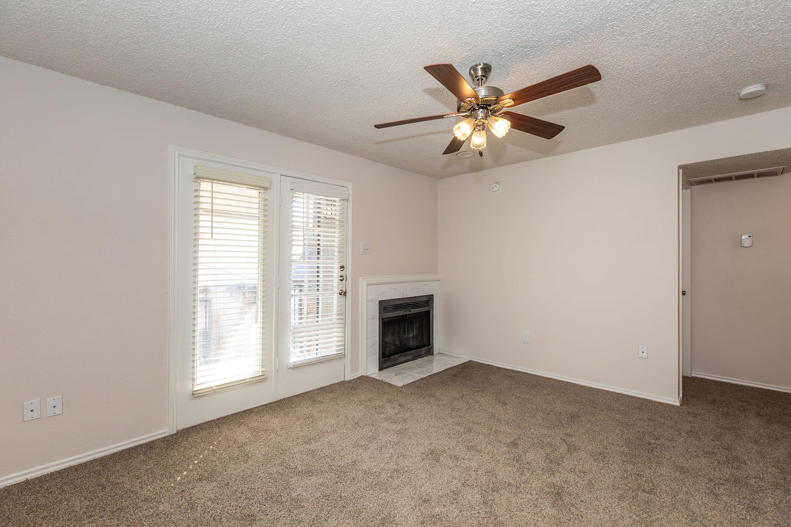
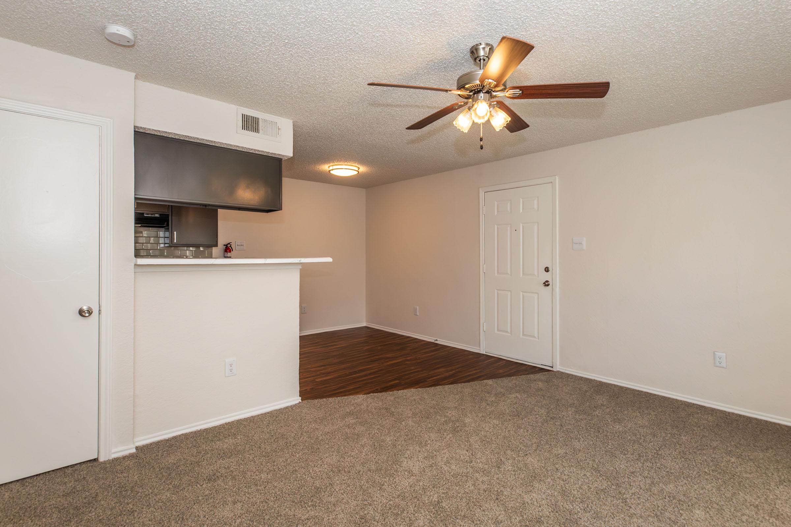
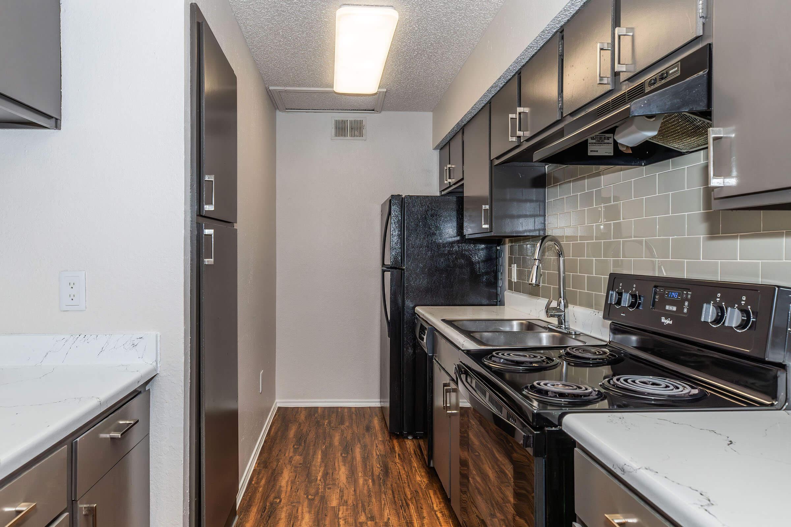
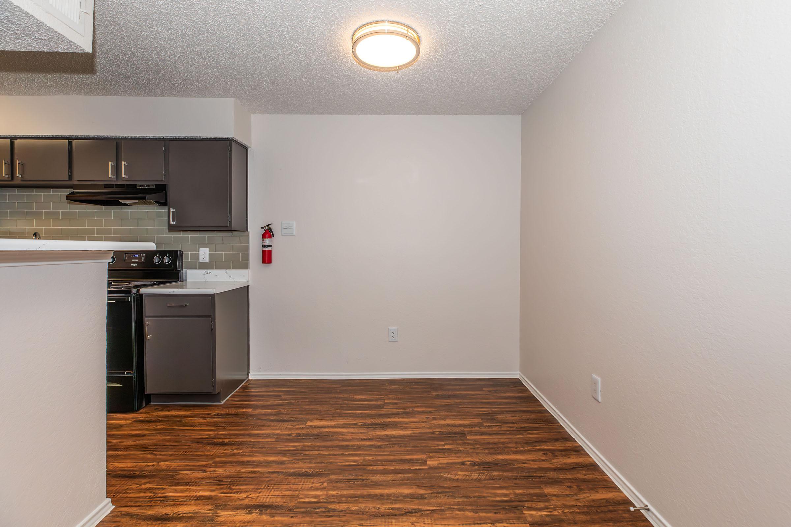
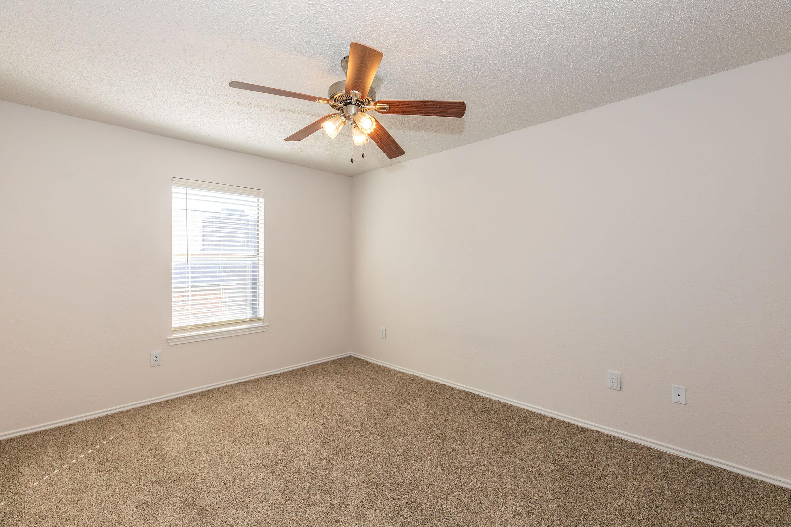
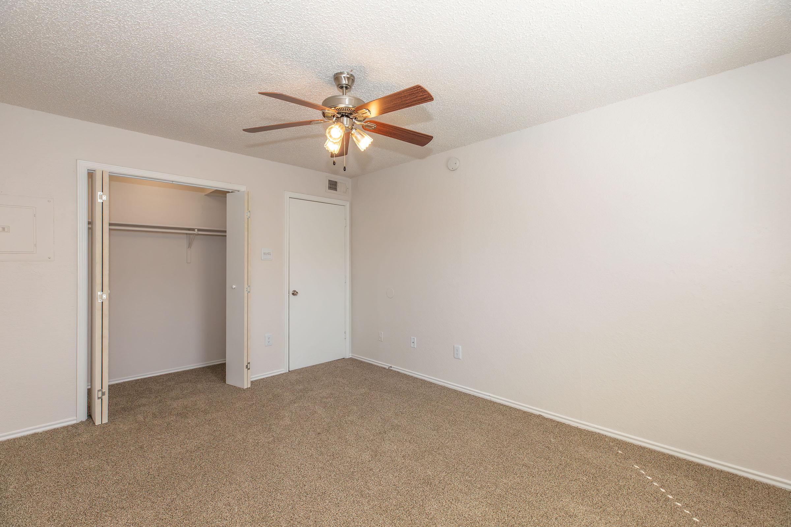
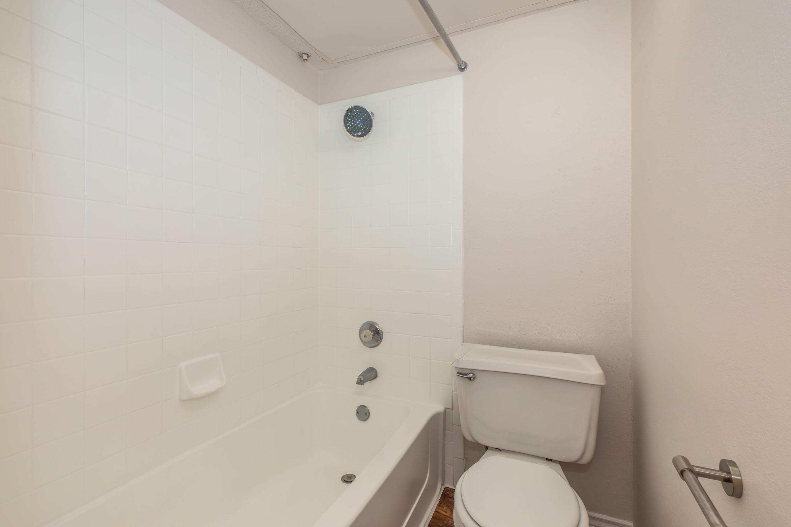
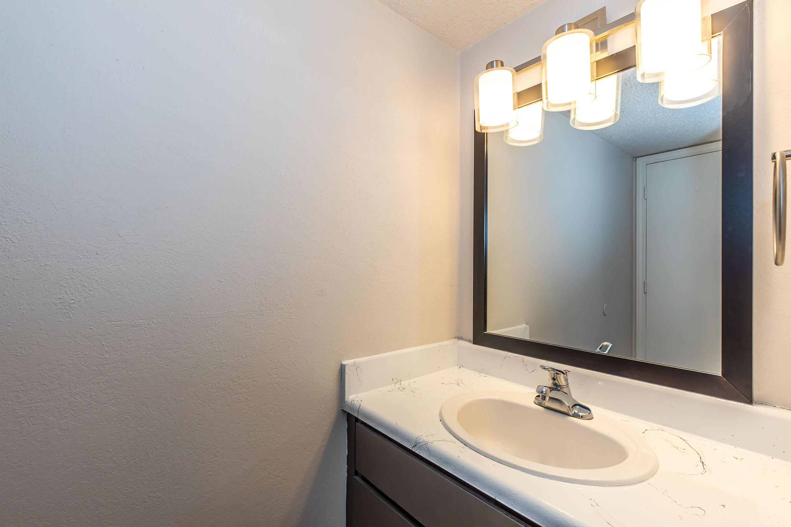
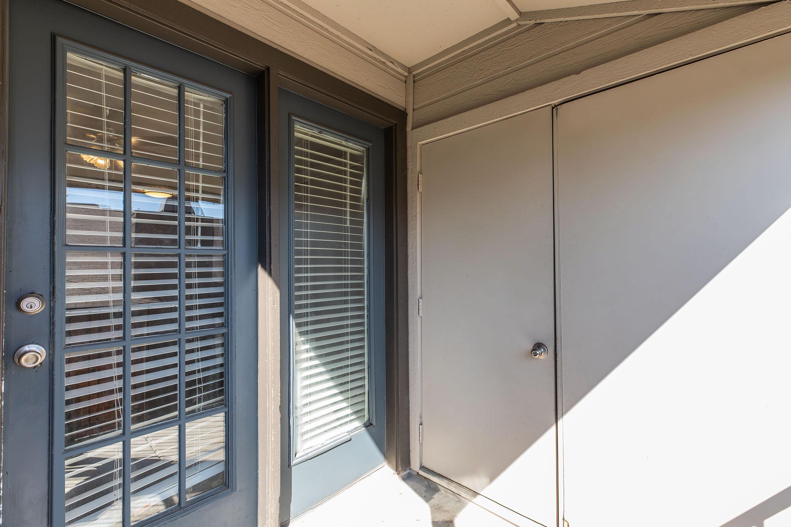
2 Bedroom Floor Plan
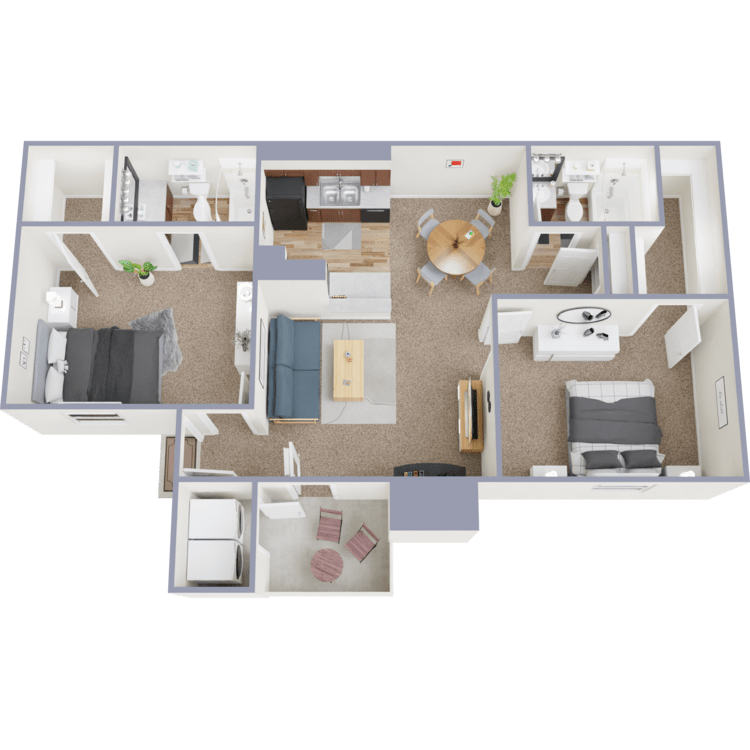
B1 Yucca
Details
- Beds: 2 Bedrooms
- Baths: 2
- Square Feet: 899
- Rent: $1175-$1220
- Deposit: Call for details.
Floor Plan Amenities
- Newly Remodeled
- Fireplaces *
- Open Floorplans
- Designer Finishes
- Washer/Dryer Hook Up *
- Air Conditioning
- Balconies or Patios
- Value Priced
- Pet Friendly
* In Select Apartment Homes
Floor Plan Photos
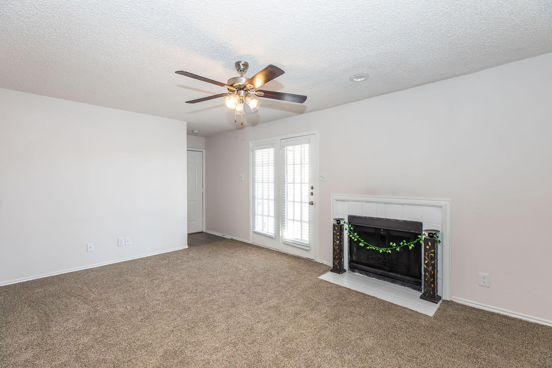
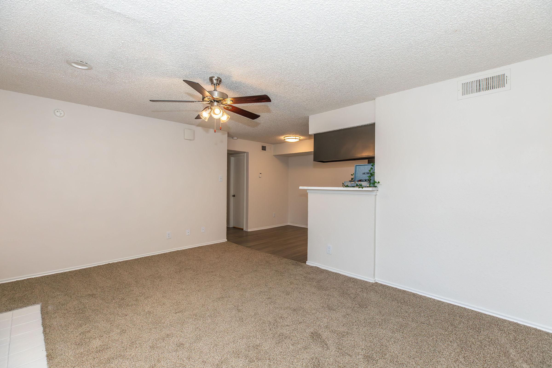
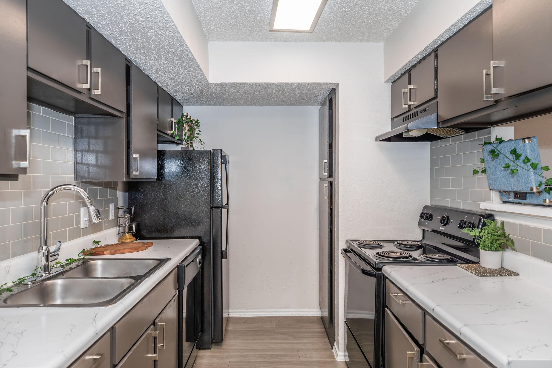
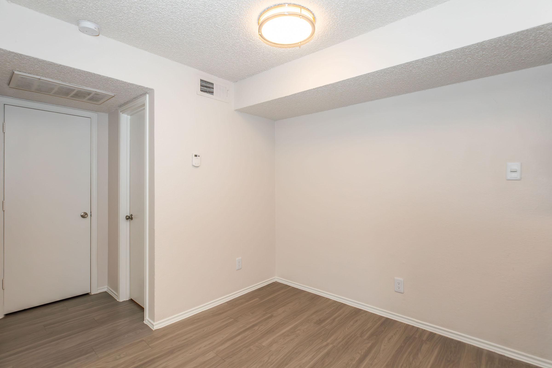
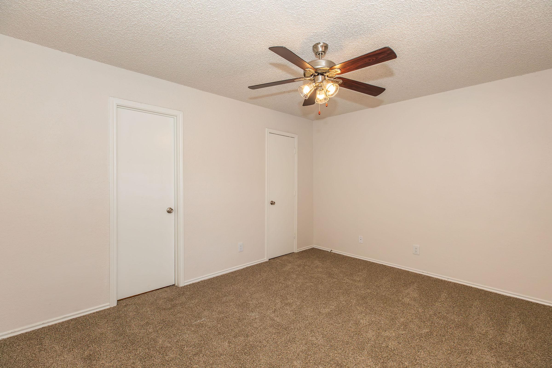
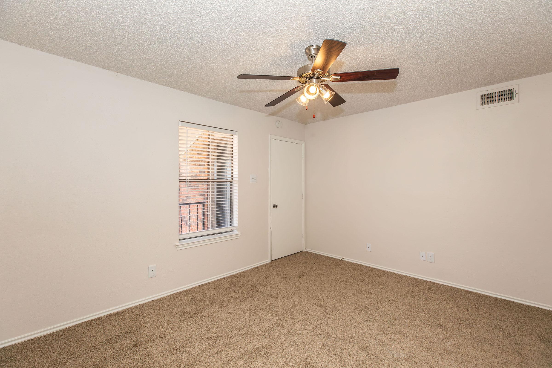
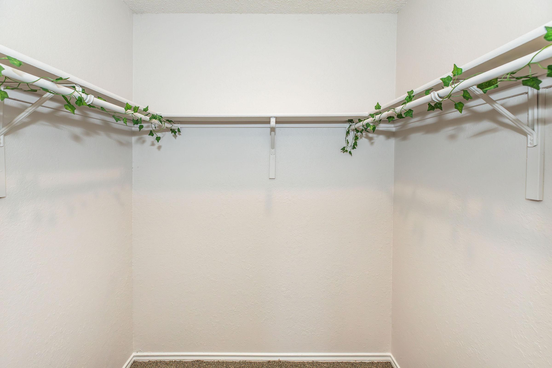
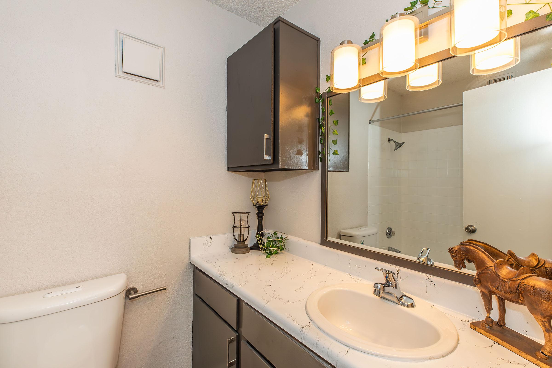
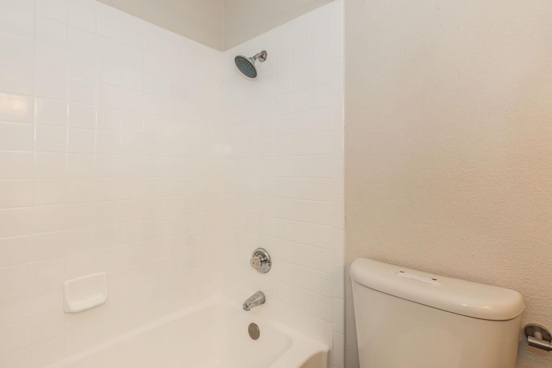
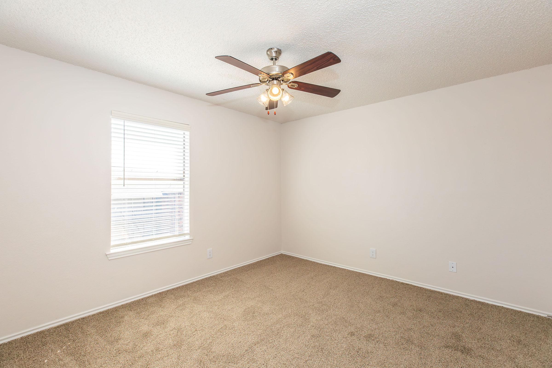
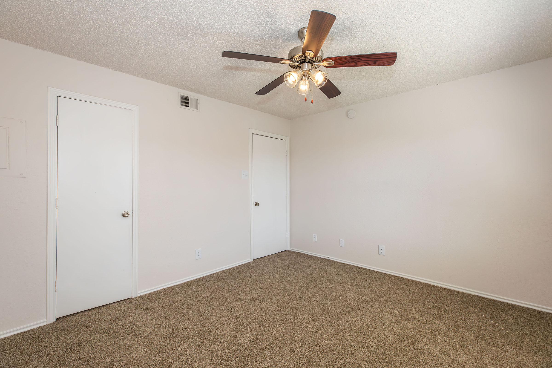
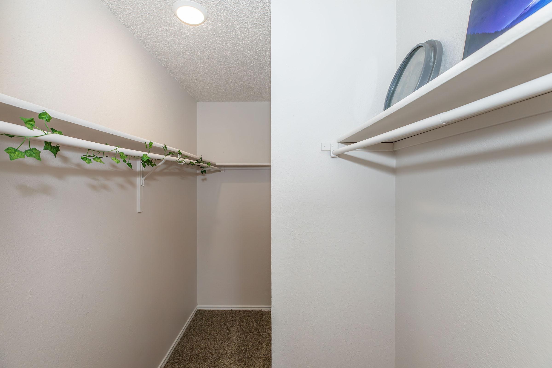
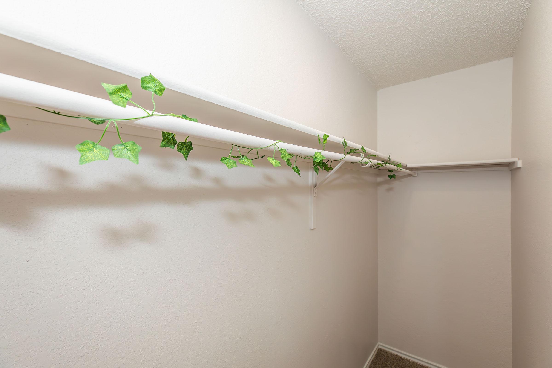
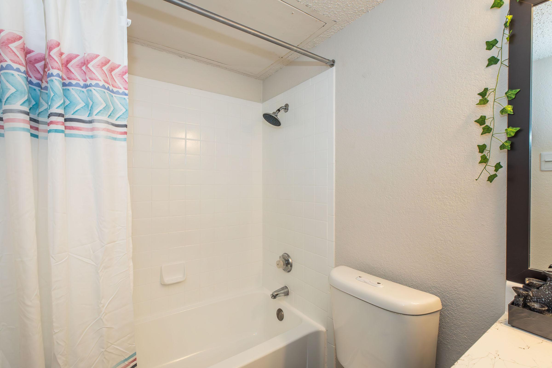
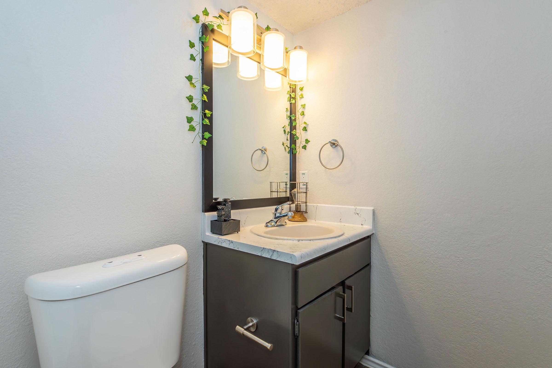
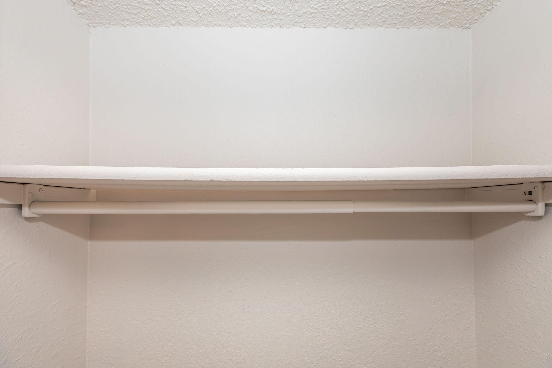
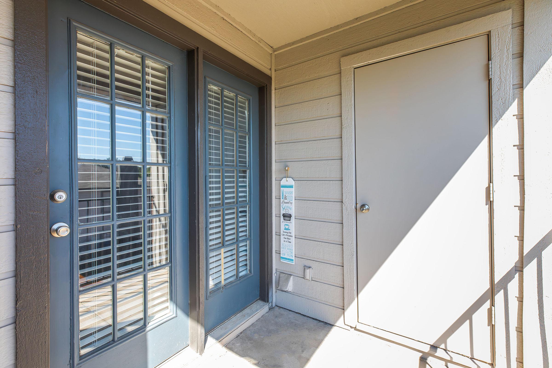
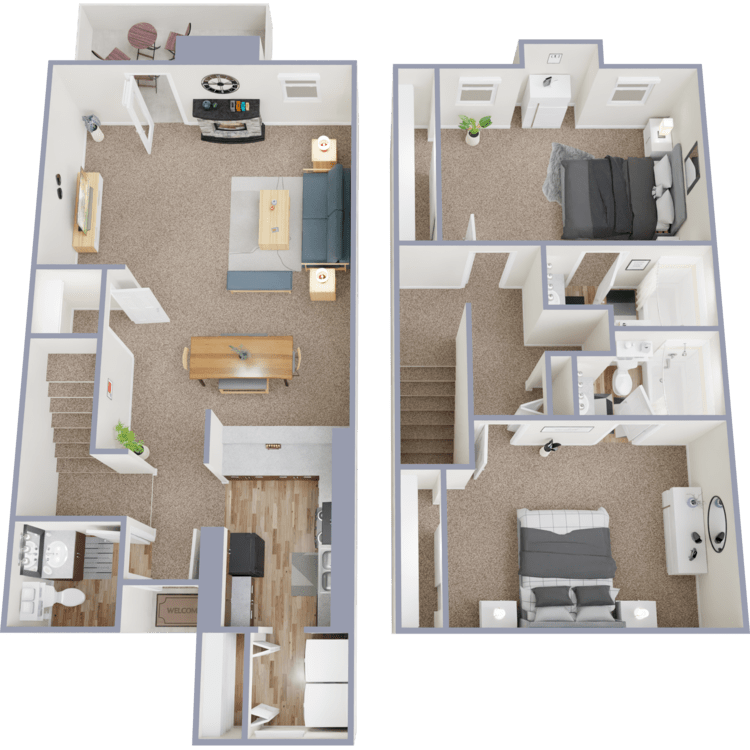
B2 Saguro
Details
- Beds: 2 Bedrooms
- Baths: 2.5
- Square Feet: 1141
- Rent: $1410
- Deposit: Call for details.
Floor Plan Amenities
- Newly Remodeled
- Fireplaces *
- Open Floorplans
- Designer Finishes
- Washer/Dryer Hook Up
- Air Conditioning
- Balconies or Patios
- Value Priced
- Pet Friendly
* In Select Apartment Homes
3 Bedroom Floor Plan
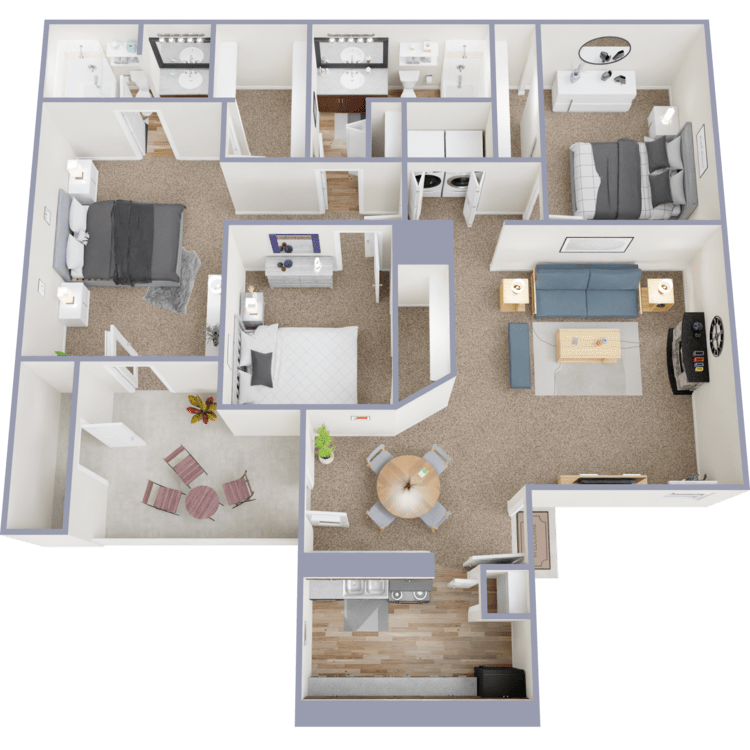
C1 San Pedro
Details
- Beds: 3 Bedrooms
- Baths: 2
- Square Feet: 1159
- Rent: Call for details.
- Deposit: Call for details.
Floor Plan Amenities
- Fireplaces
- Newly Remodeled
- Open Floorplans
- Designer Finishes
- Washer/Dryer Hook Up
- Air Conditioning
- Balconies or Patios
- Value Priced
- Pet Friendly
* In Select Apartment Homes
Show Unit Location
Select a floor plan or bedroom count to view those units on the overhead view on the site map. If you need assistance finding a unit in a specific location please call us at 817-904-5293 TTY: 711.

Amenities
Explore what your community has to offer
Community Amenities
- Resort Style Pool
- Fireside Lounge
- BBQ Area
- Outdoor Dining
- Playground
- Bark Park
- Laundry Facility
- Onsite Maintenance
- Assigned Parking
Apartment Features
- Newly Remodeled
- Fireplaces*
- Open Floorplans
- Designer Finishes
- Washer/Dryer Hook Up*
- Air Conditioning
- Balconies or Patios
- Value Priced
- Pet Friendly
* In Select Apartment Homes
Pet Policy
Pets Welcome Upon Approval. Breed restrictions apply. Maximum adult weight limit is 100 pounds. Limit of 2 pets per home. Non-refundable pet fee per pet. Monthly pet rent per pet. Pets owners are responsible for the clean-up and disposal of waste. Pets must be leashed at all times when outside your apartment. Pets may not be leashed, chained, or left on patios, balconies, or front stoops. Management reserves the right to require written evidence from a licensed veterinarian or the American Kennel Club for breed certification. All policies apply to pets of guests who may be visiting. Please contact the leasing office for details. Pet Amenities: Bark Park Pet Waste Stations
Photos
Amenities
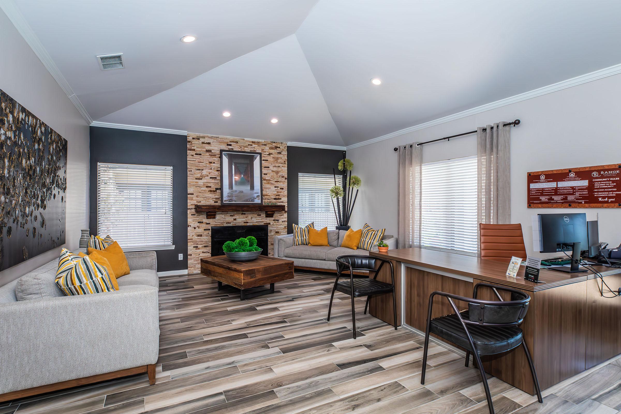
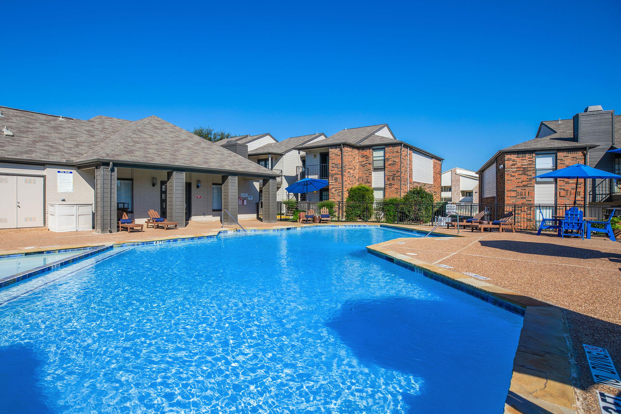
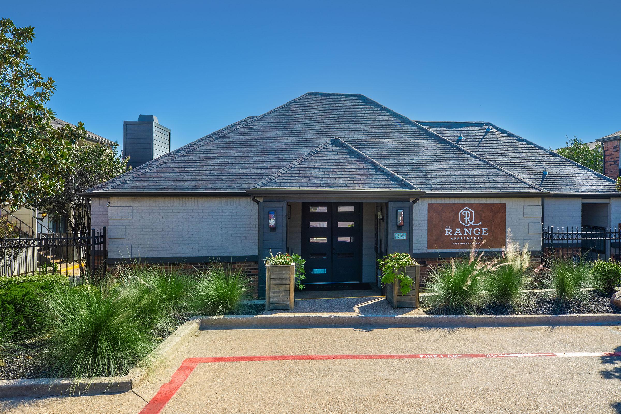
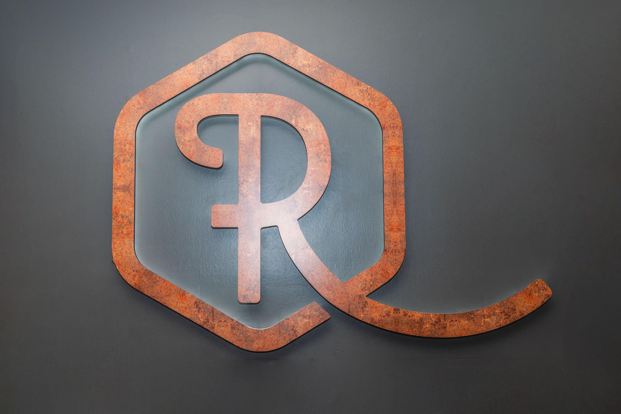
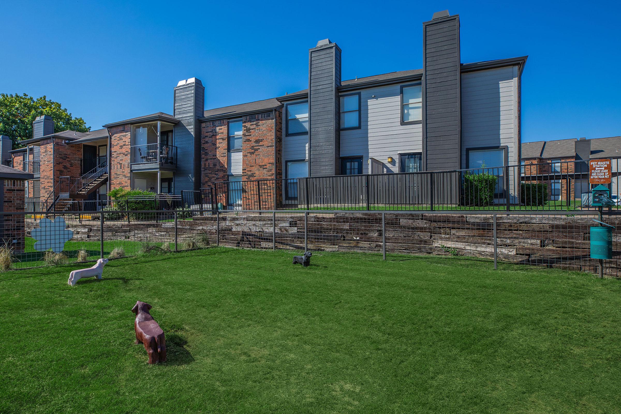
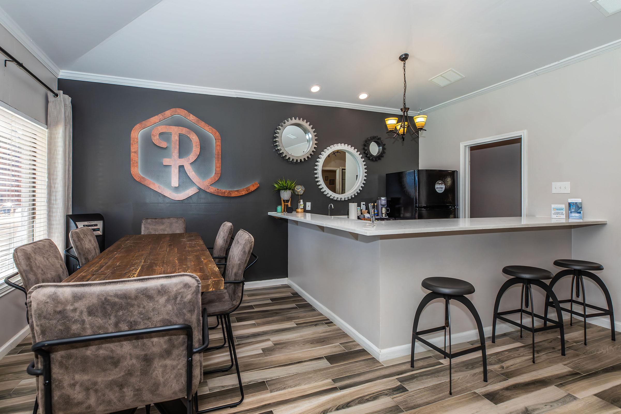
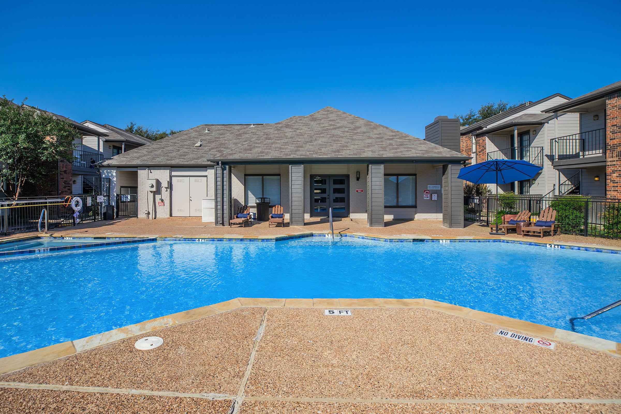
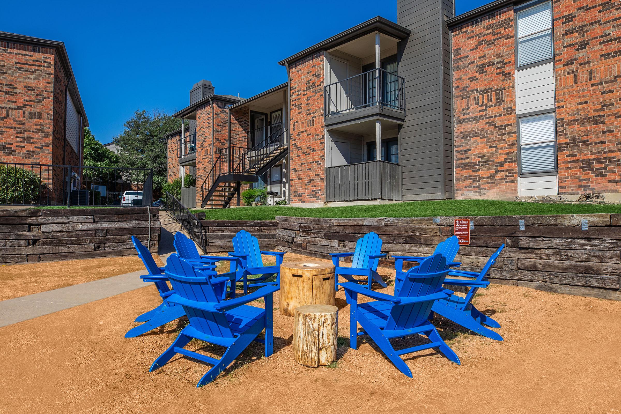
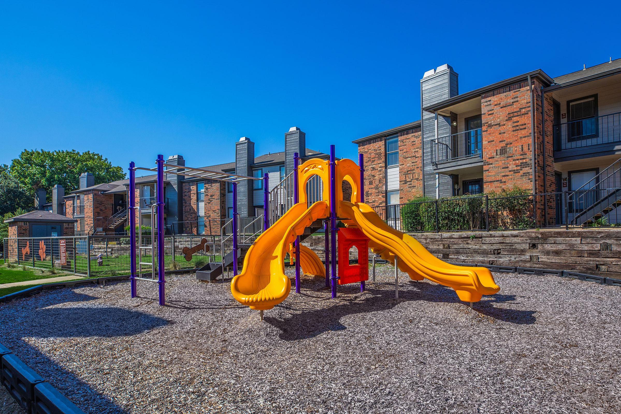
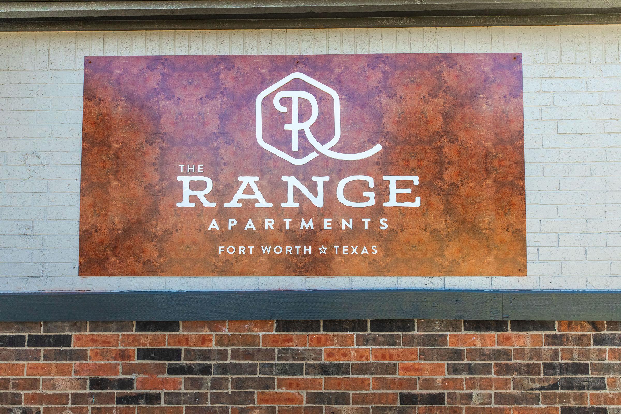
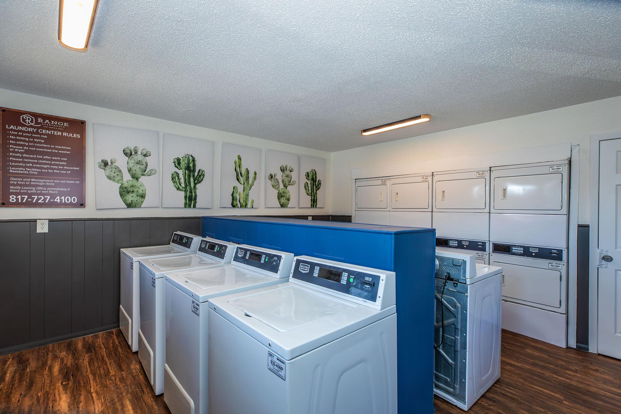
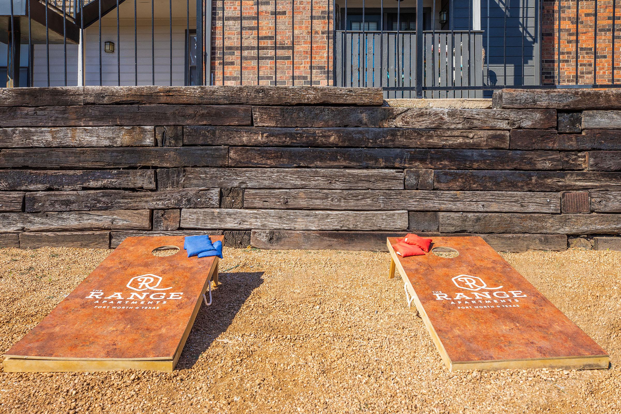
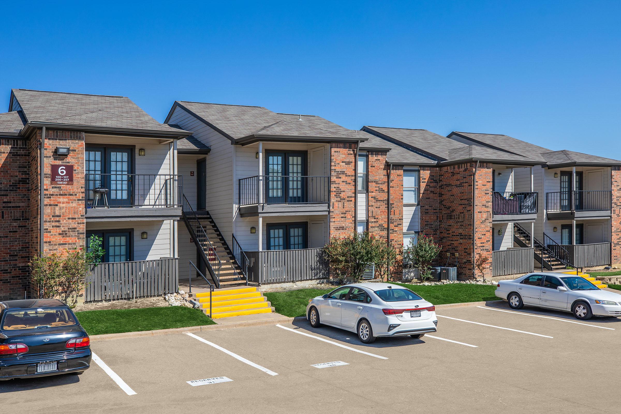
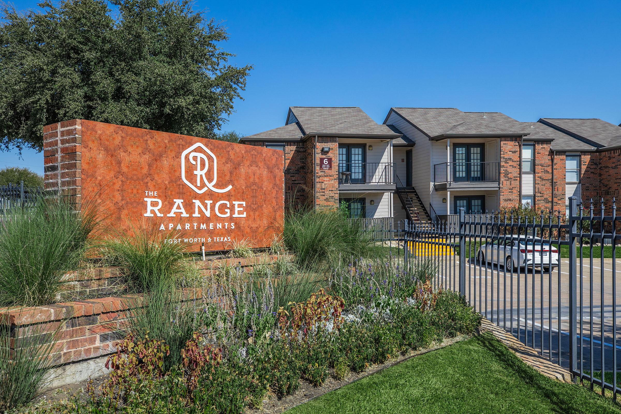
Model Interiors
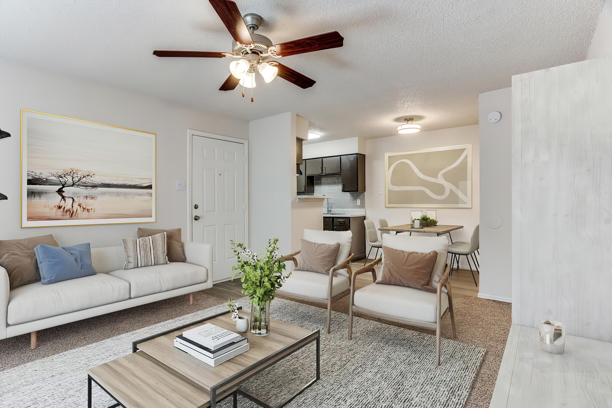
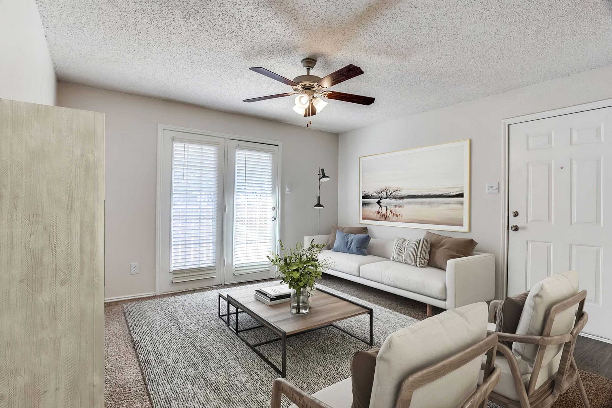
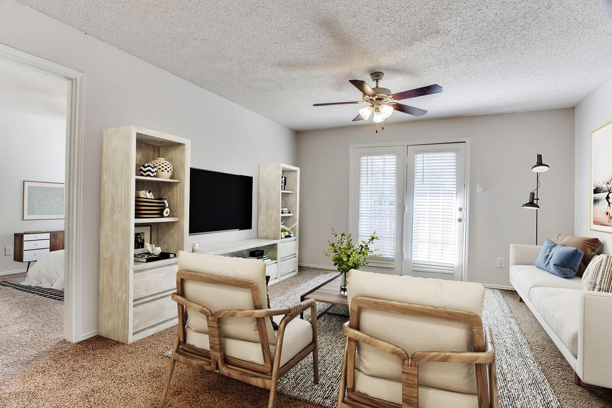
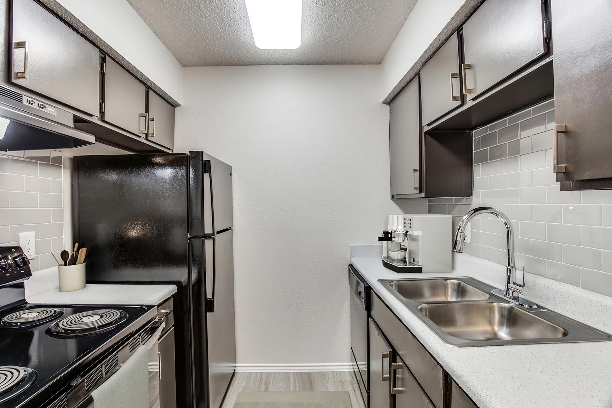
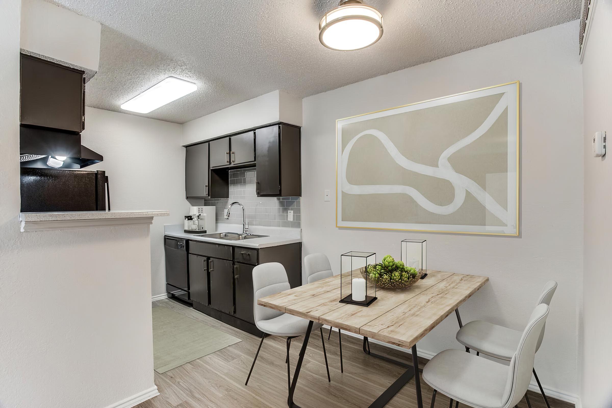
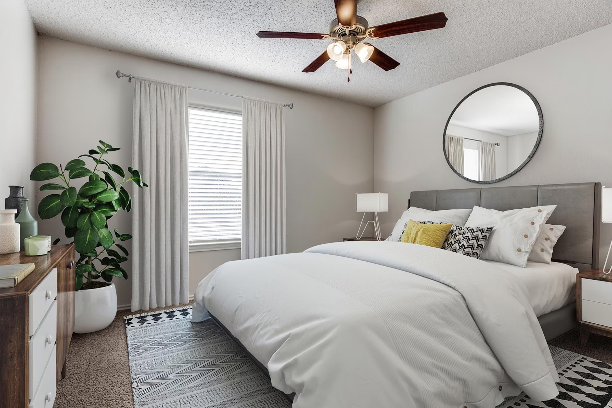
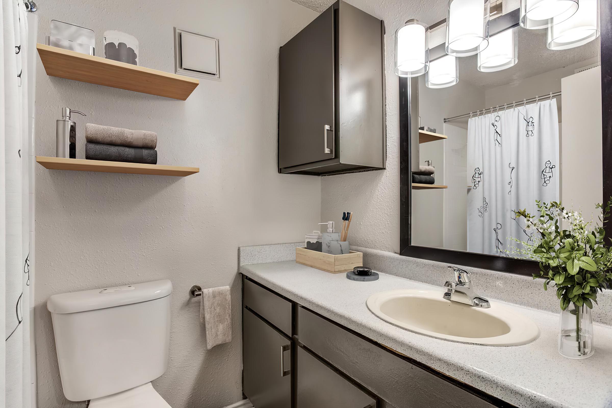
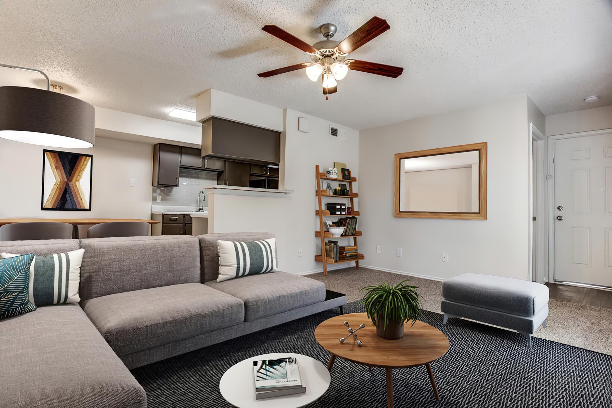
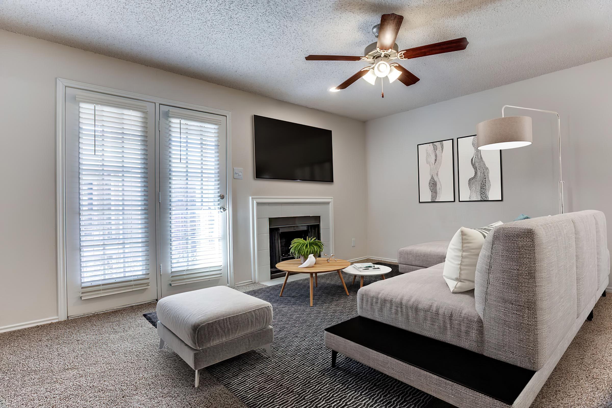
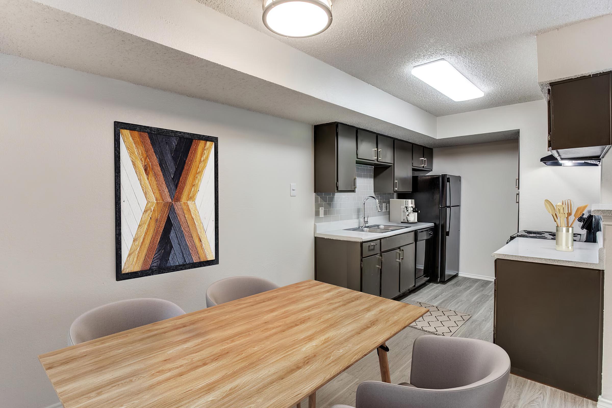
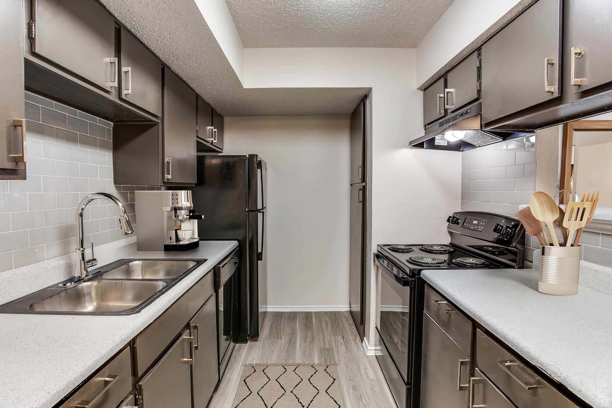
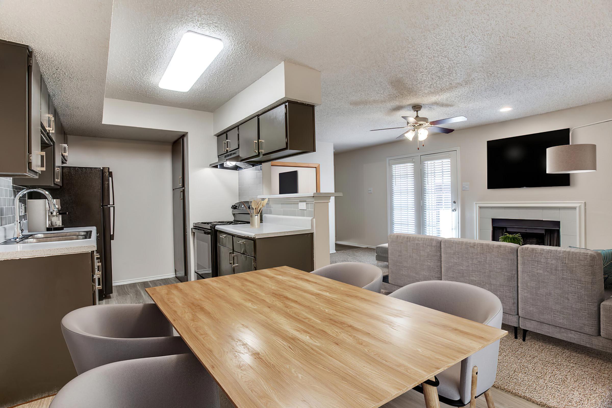
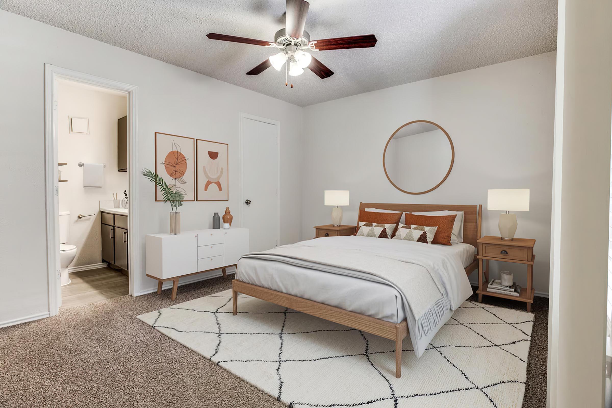
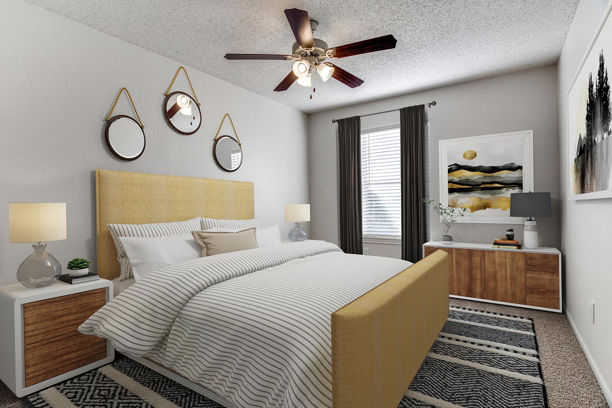
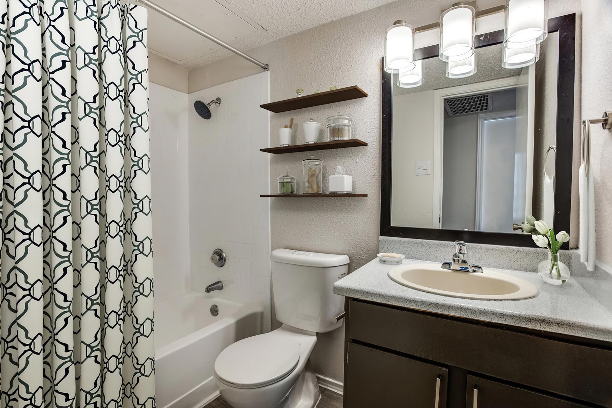
A1










A2









B1

















Neighborhood
Points of Interest
The Range Apartments
Located 2925 W Normandale St. Fort Worth, TX 76116-2782Amusement Park
Bank
Coffee Shop
Entertainment
Fitness Center
High School
Library
Middle School
Parks & Recreation
Post Office
Preschool
Restaurant
Salons
School
Shopping
Shopping Center
University
Yoga/Pilates
Contact Us
Come in
and say hi
2925 W Normandale St.
Fort Worth,
TX
76116-2782
Phone Number:
817-904-5293
TTY: 711
Office Hours
Monday through Friday: 8:30 AM to 5:30 PM. Saturday: 10:00 AM to 5:00 PM. Sunday: Closed.